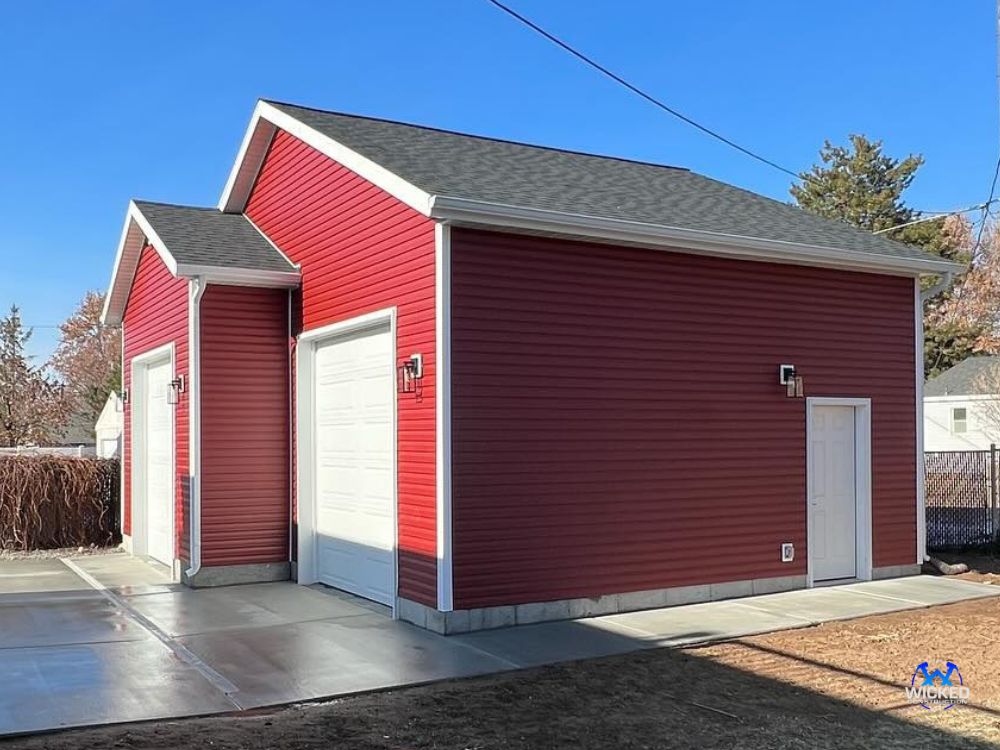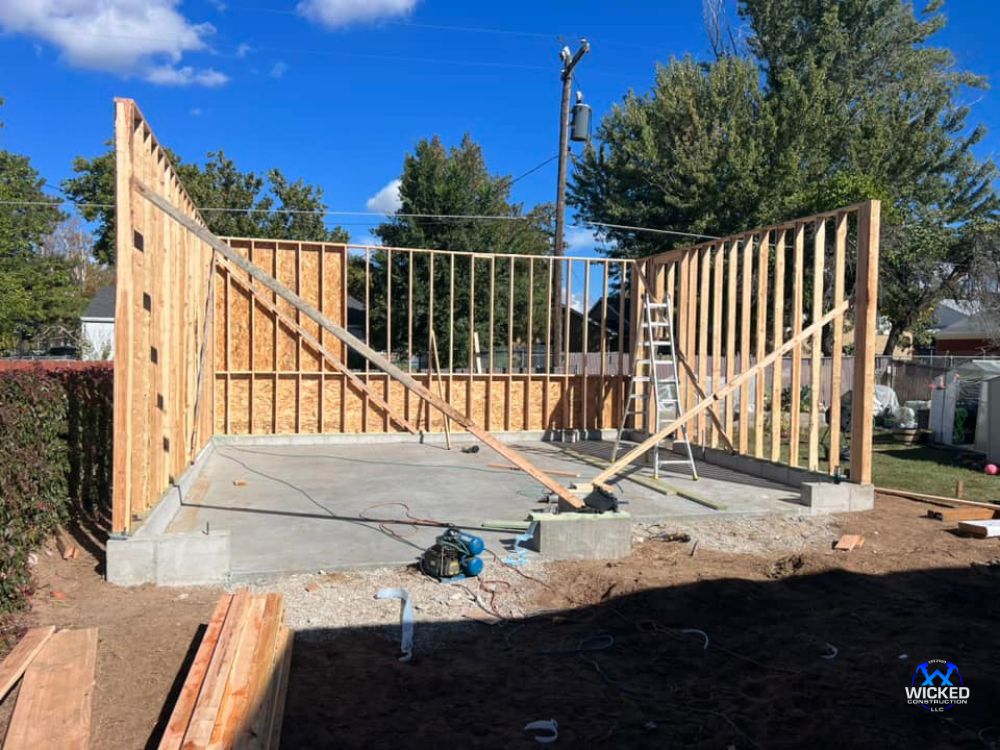Custom home garages have evolved into much more than a simple parking spot for your car. They now serve as an extension of your living area, showcasing your unique personal style. Whether you're thinking about adding an attached garage or building a new detached garage, finding the perfect custom garage builder can have a significant impact on your project. Understanding your needs as a homeowner is crucial in designing a garage space that is both practical and visually appealing.
The added ease of an attached garage is a plus. A connected garage makes getting into your house easy and comfy, especially when the weather is bad. If you want a connected garage, think about how it will fit in with the rest of your house. The plan should flow together smoothly and make your house look better and be worth more. The cost of a connected addition is often lower because it can use one of the walls that are already there.
A new detached garage can provide a range of uses and add a touch of elegance beyond its primary purpose of storing vehicles. Detached garages can be custom-designed to perfectly match the style of your home, ensuring a seamless integration with its architecture. Additionally, they offer the added benefits of enhanced privacy and noise reduction. This option could be ideal for homeowners seeking a workshop, studio, or additional storage space without disrupting the main household.

When building a garage, it's important to work with a skilled custom garage builder. Not only do they know how to make the most of room and usefulness, but they also know how to deal with building codes and permits. If you hire a reputable builder, you can be sure that good products and skilled work will be used to build your new garage, which will last for many years.

The process begins with an initial consultation, where we discuss the homeowner's vision, needs, and budget. This stage is crucial for setting the foundation of the project and ensuring that all requirements are understood.
Once the initial consultation is complete, we move on to the design phase. Our team creates detailed architectural plans to help the homeowner visualize the final product.
With the design approved and permits in hand, the construction process begins with site preparation and laying the foundation.
The framing stage involves building the structural framework of the garage, which forms the skeleton of the building.
Depending on the design, the garage may include electrical work, plumbing, and HVAC systems.
With the structure in place, the focus shifts to finishing the exterior and interior of the garage.
The final phase involves thorough inspections and a walkthrough with the homeowner to ensure everything meets their expectations and complies with building codes.
We're passionate about creating custom garages that perfectly complement your home and lifestyle. Contact us today for a free consultation, and let's build your dream garage!