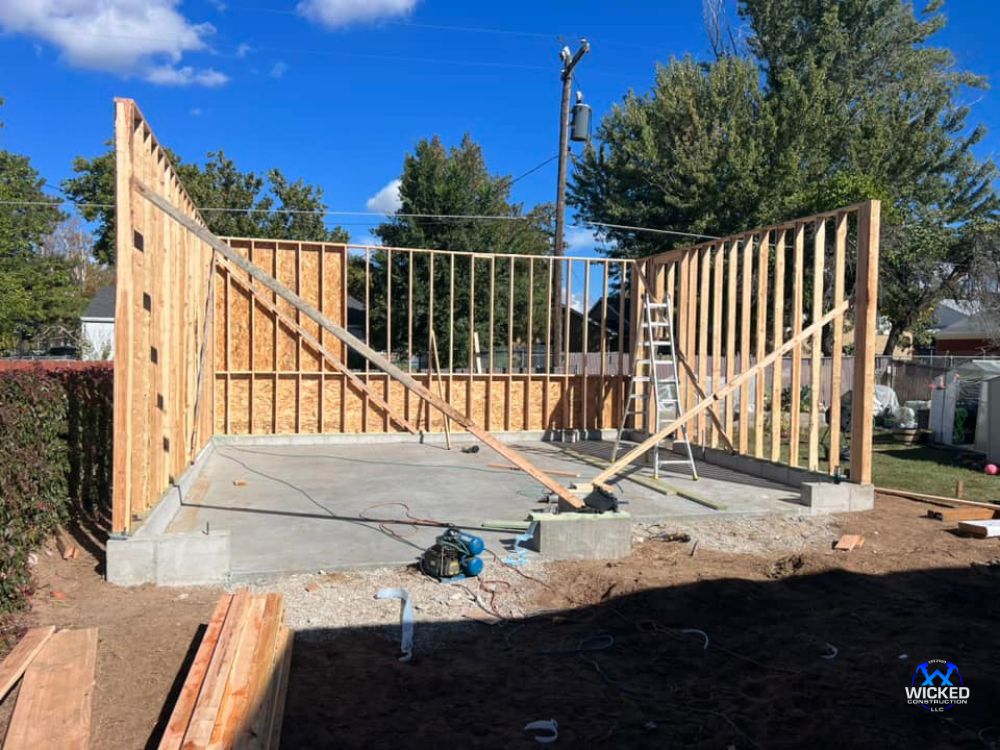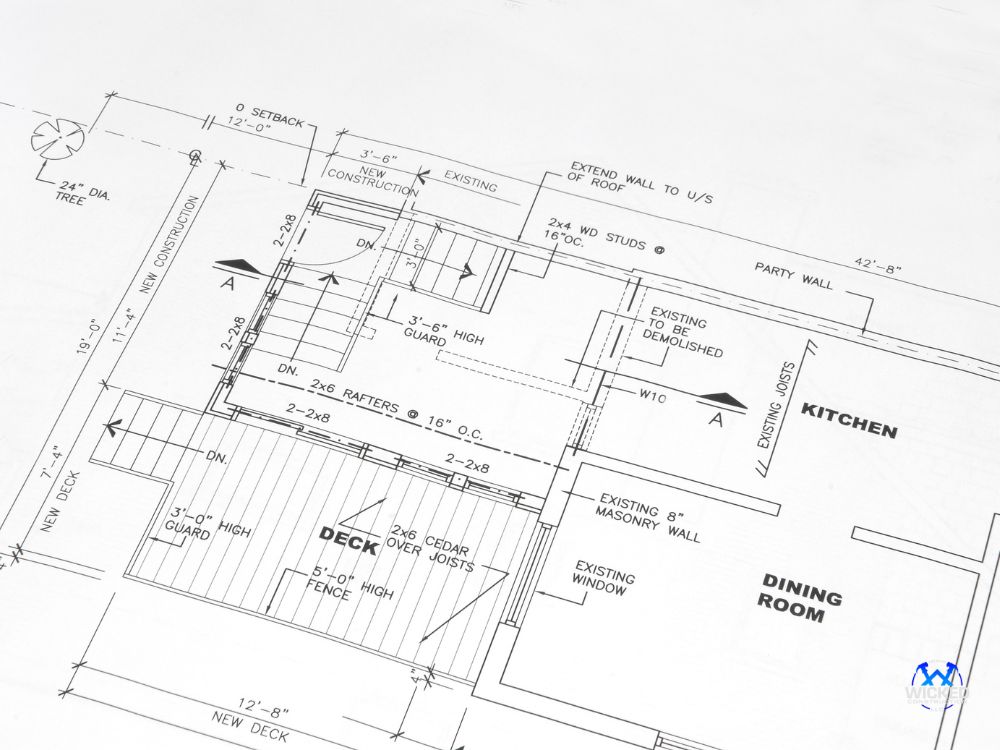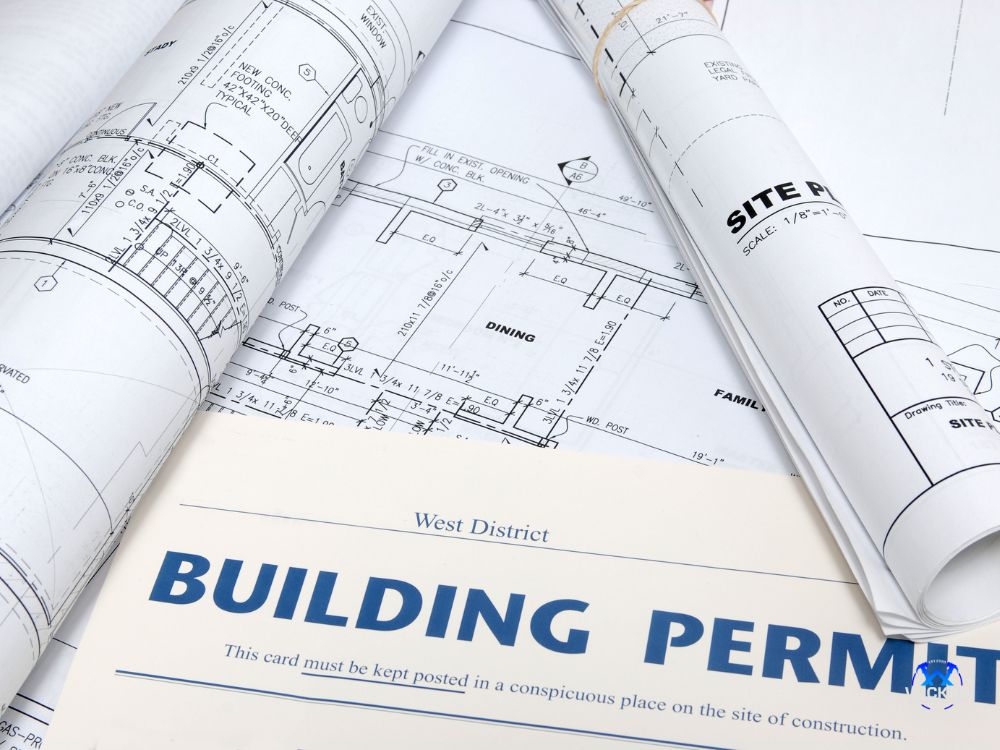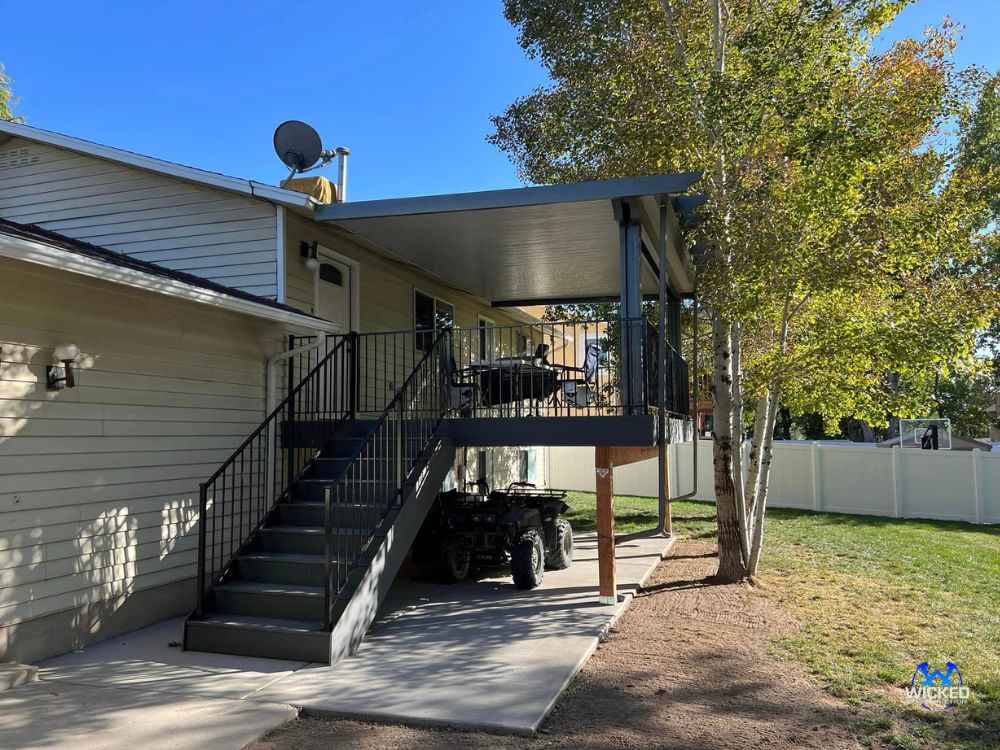As a seasoned general contractor, it's our mission to make your home addition project as smooth and stress-free as possible. Here, we'll walk you through each step of the process, from initial design to the final touches, ensuring that you're well-informed and confident in every decision you make.
Basement Expansions: Expanding your basement can add valuable living space, whether it's a new bedroom, home office, or entertainment area.
Mid-Level Additions: Adding a room or extending the existing space on the main floor can enhance your home's functionality without altering its overall structure significantly.
Upper Story Additions: Building an upper story addition is a great way to maximize your home's footprint, providing additional bedrooms, bathrooms, or even a new master suite.

The first step in any home addition project is an initial consultation. During this meeting, we'll discuss your vision, needs, and expectations. Whether you're looking to expand your basement, add a mid-level room, or build an upper-story addition, we will evaluate your existing space and discuss feasible options. Once we have a clear understanding of your goals, our design team will create a detailed plan. This involves:

With the final designs in hand, we can provide an accurate cost estimate. This includes:
We’ll discuss financing options if necessary. Whether through personal savings, home equity loans, or other financing methods, we can guide you to the best solution for your financial situation.

Obtaining the necessary permits is a critical step. We'll handle all the paperwork and coordination with local authorities to secure the required approvals. This includes:

Before construction begins, we prepare the site. This might involve:

Once the site is prepared, construction begins with framing. This involves:
Next, we install essential utilities, including:

Interior Construction: With the structure in place, we focus on the interior. This includes:
Custom Features: If you have specific features in mind, such as custom cabinetry, unique lighting, or specialized fixtures, this is when we incorporate them into the space.
Final Inspection: Before completing the project, we conduct a thorough inspection to ensure everything is up to code and meets our high standards. This includes:
Project Completion: Once the final inspection is passed, we hand over the completed addition to you. We'll walk you through the new space, explain any maintenance requirements, and ensure you're delighted with the results.
At Wicked Construction, we take pride in transforming your home addition dreams into reality. Our experienced team is dedicated to guiding you through each step of the process, ensuring your project is completed on time, within budget, and to your exact specifications. Contact us today to start planning your home addition!
We're passionate about creating custom decks that perfectly complement your home and lifestyle. Contact us today for a free consultation and let's turn your dream deck into a reality!